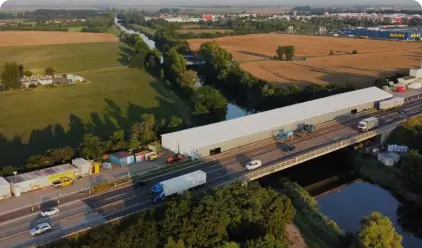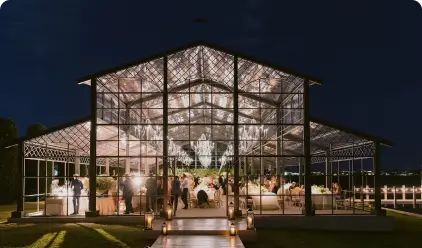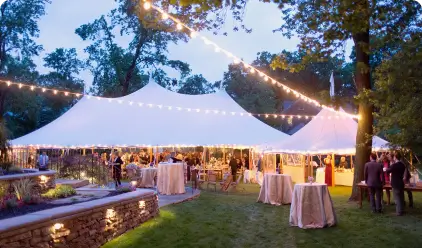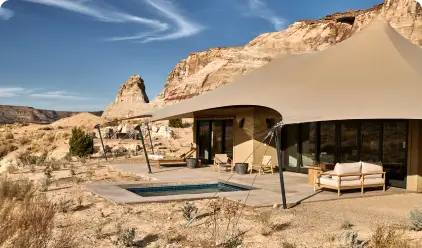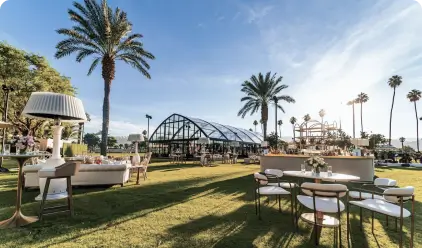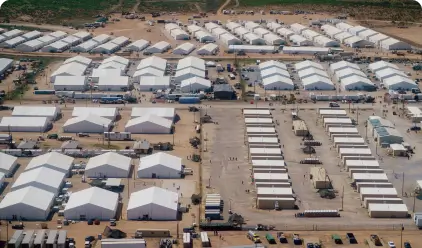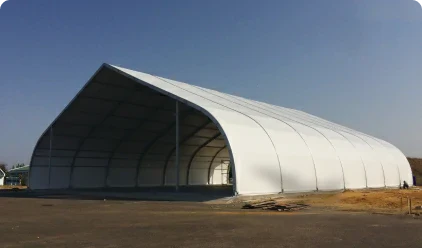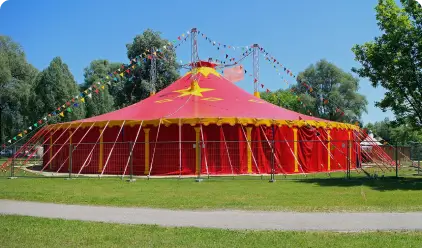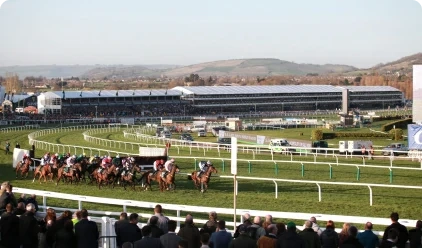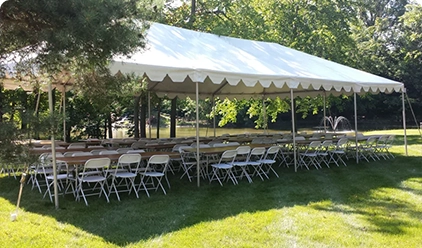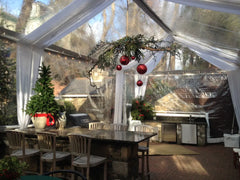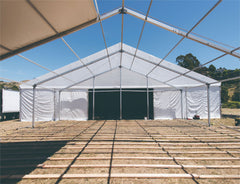How Wide Can a Clear Span Metal Building be?
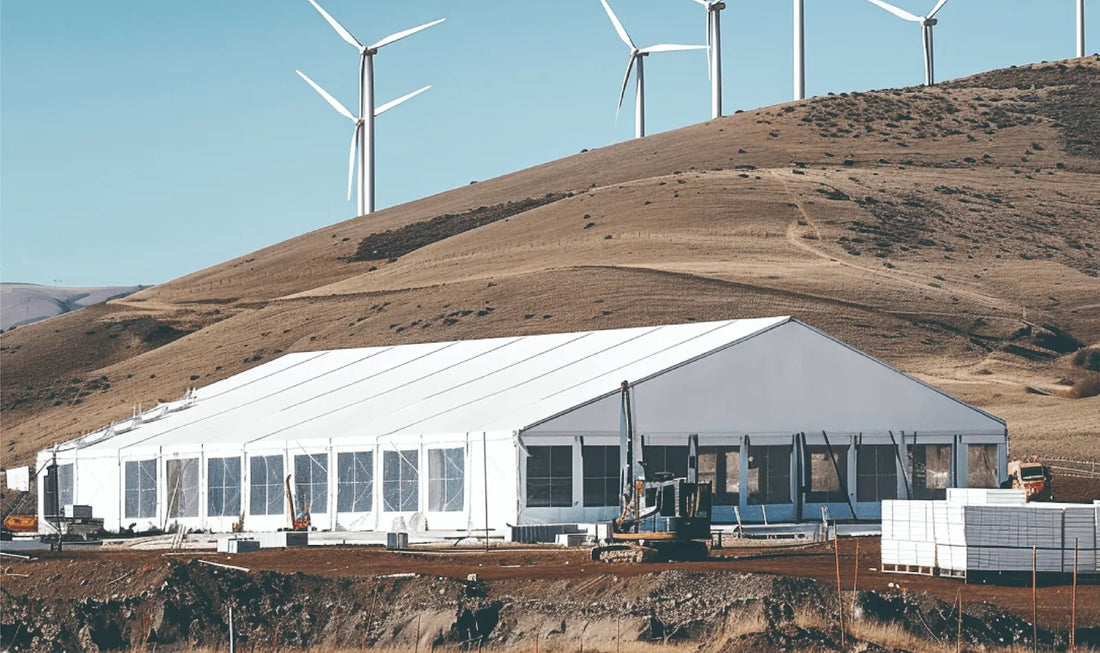
In the realm of pre-engineered metal buildings, the pursuit of maximizing usable space often leads to the adoption of a clear span design. This innovative approach dispenses with the need for internal support structures, thereby creating a vast, unobstructed area that is ideally suited for a variety of applications. So how is the width of a clear span metal building defined? This article will give you the answer.
Clear Span Metal Building Applications
- Warehouses and Logistics Centers: Clear span metal buildings provide expansive, column-free spaces that are ideal for storing goods and facilitating efficient material handling. They are commonly used in logistics and distribution centers where large volumes of merchandise need to be managed.
- Sports and Entertainment Venues: Gyms, indoor arenas, and performance venues often require large, open spaces that clear span metal buildings can provide. They are also used for the storage of sports equipment and as temporary event spaces.
- Commercial and Industrial Storage: Clear span metal buildings are commonly used for the storage of vehicles, heavy machinery, and other bulky items. Their high ceilings and open floor plans facilitate easy access and maneuverability.
- Aircraft Hangars: The size and strength of clear span metal buildings make them suitable for aircraft hangars, where they can accommodate various types of aircraft and provide protection from the elements.
- Special Events and Exhibitions: Temporary structures for events such as trade shows, exhibitions, and concerts often utilize clear span metal buildings due to their quick setup and flexibility in design.

World’s Largest Clear Span Steel Building
The Boeing Aircraft Assembly Plant in Everett, Washington, holds the title of the largest building in the world by volume, boasting 472 million cubic feet. This colossal structure, covering 5.5 million square feet, was built in the mid-1960s to accommodate the production of Boeing's first jumbo jet, the 747.
The sheer scale of the Boeing Everett Plant is a testament to the versatility of pre-engineered metal buildings. Initially completed in 1968, the plant has undergone several expansions to support the production of additional aircraft models. The plant's vast scale and durability were made possible by steel, known for its high strength-to-weight ratio.
Key Factors Affecting the Width
When setting up clear span metal buildings, various factors influence their width. Among these criteria, material selection and qualities, geographic location and climate conditions, and economic concerns take precedence.
Understanding how these factors interact is critical for designing a building that is both functional and economical.
Material Strength and Durability
When designing a clear span building, the choice of materials is one of the primary factors in determining its possible width. High-strength materials such as steel and advanced composites are able to withstand greater loads, allowing for wider spans.
For example, steel is often used to build large-span structures because of its excellent strength-to-weight ratio. In addition, the durability of the material is critical, as it is directly related to the life of the building and maintenance costs.
Materials that are resistant to corrosion, abrasion and high temperatures will maintain performance in harsh environments and reduce the need for long-term maintenance.
Therefore, when selecting materials, a combination of mechanical properties, durability, and cost-effectiveness must be considered.
Location and Climate
Geographic location can have a significant impact on the design of the width of a clear span metal building. For example, a building located in a hurricane-prone area needs to be structurally strong enough to resist the lateral pressures of strong winds.
In this case, the architect may need to reduce the width of the building to increase structural stability.
On the other hand, buildings located in seismic zones require special attention to the seismic performance of the structure, which may limit the height and width of the building. In addition, soil conditions are also an important factor. Soft soil areas may require a special foundation design to support the greater structural weight.
Therefore, when designing a clear span metal building, architects must give due consideration to local climatic conditions and geological features to ensure the safety and practicality of the building.
Economics and Cost Considerations
Economy is an important factor in the decision-making process of any building project. In the design of a clear span metal building, wider building widths often mean higher construction costs in terms of materials, labor and equipment.
In addition, wider buildings may require stronger foundations and more complex structural systems, which further increases costs. However, in the long run, a larger space may result in higher rental or sales values and better operational efficiencies.
It is therefore important for investors and architects to conduct detailed cost-benefit analyses to determine whether it is worth pursuing wider building designs while meeting functional requirements.
Sheltent's Max Metal Buildings
Our company Max Tent Buildings measures up to 70 metres. This tent is not only a masterpiece of engineering, but also a reflection of our commitment to innovation and quality.
Frame Material: 6061-T6 Aluminium Alloy
Our tents are constructed using a high-strength aluminum alloy as the frame material. Aluminum alloy is known for its lightness, corrosion resistance, and superior structural strength, which makes the tent stable and durable even in extreme weather conditions.
In addition, the lightweight nature of aluminum alloy greatly simplifies the transport and erection of the tent.
Tarpaulin Materials
The tarpaulin is another key component of our tents, which not only determines the appearance of the tent, but also directly affects its performance.
Our tarpaulins are made from high-quality polyester fiber or polyvinyl chloride (PVC) coated materials that have excellent weather, water, and UV resistance. The surface of the tarp is specially treated to reflect sunlight and reduce internal heat build-up, ensuring a comfortable, sheltered space even on hot summer days.
Features
- Extra-large span: The 70-metre span means that our tents are able to cover a wide area, providing plenty of space for large events.
- Quick set-up: Our tent components are pre-assembled and can be erected in a short period of time, saving valuable time and labor costs.
- Versatility: In addition to being used as a temporary or semi-permanent structure, Sheltent's tents can be equipped with a variety of accessories, such as doors, windows, partitions, and lighting systems, to meet the specific needs of different events.

Conclusion
In prefabricated metal buildings, a column-free design is often used in order to maximize available space. This design removes the internal support structure and creates a spacious, barrier-free area that is ideal for a variety of applications, such as warehouses, stadiums, industrial storage, and aircraft hangars.
The width of a strutless metal building depends on the high-strength materials used, engineering principles, and geographic and climatic conditions. The use of high-strength steel and advanced composite materials allows for wider spans.
Larger widths usually mean higher costs, but they also result in higher occupancy values. Choosing Sheltent's clear span structures ensures you get a high-quality, innovative and durable solution for a wide range of applications.

SHELTENT
https://www.sheltent.com/
Sheltent is not only a tent company, but also an internationally successful specialist in mobile and modular space solutions. With deep industry expertise and research and development capabilities accumulated over the past 30 years, we offer space solutions for all types of space scenarios, where you can find the perfect tent solution for every scenario!



























