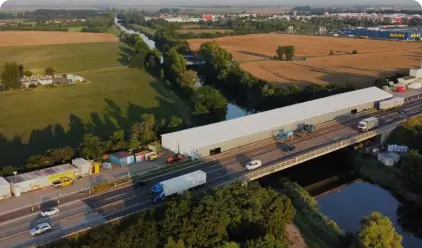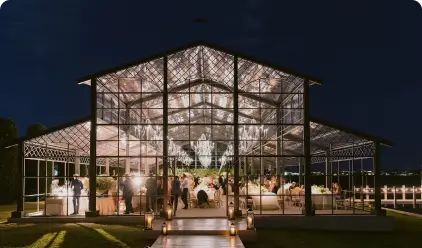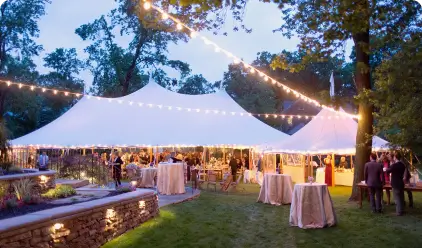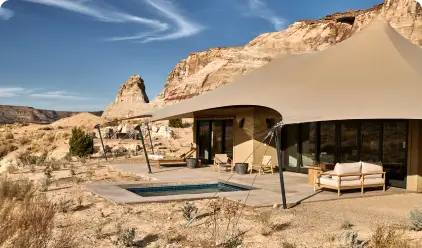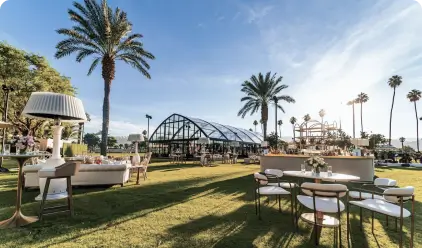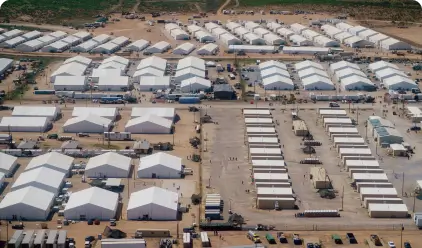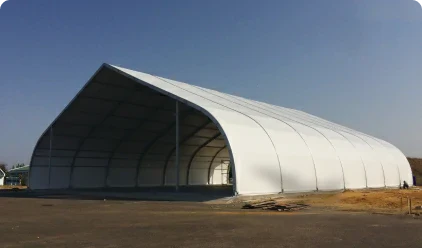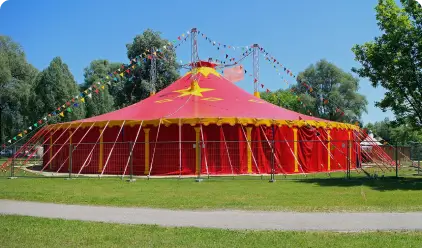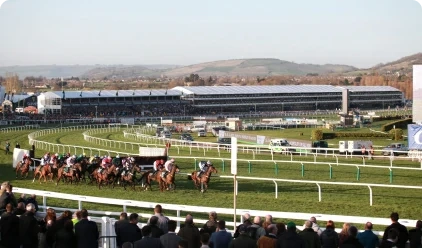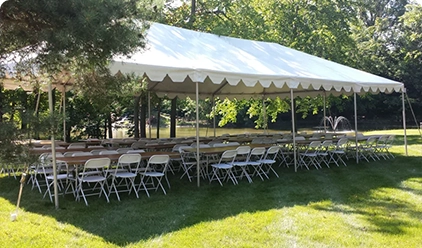Dance Floor Size Guide | How Big Should a Dance Floor Be?
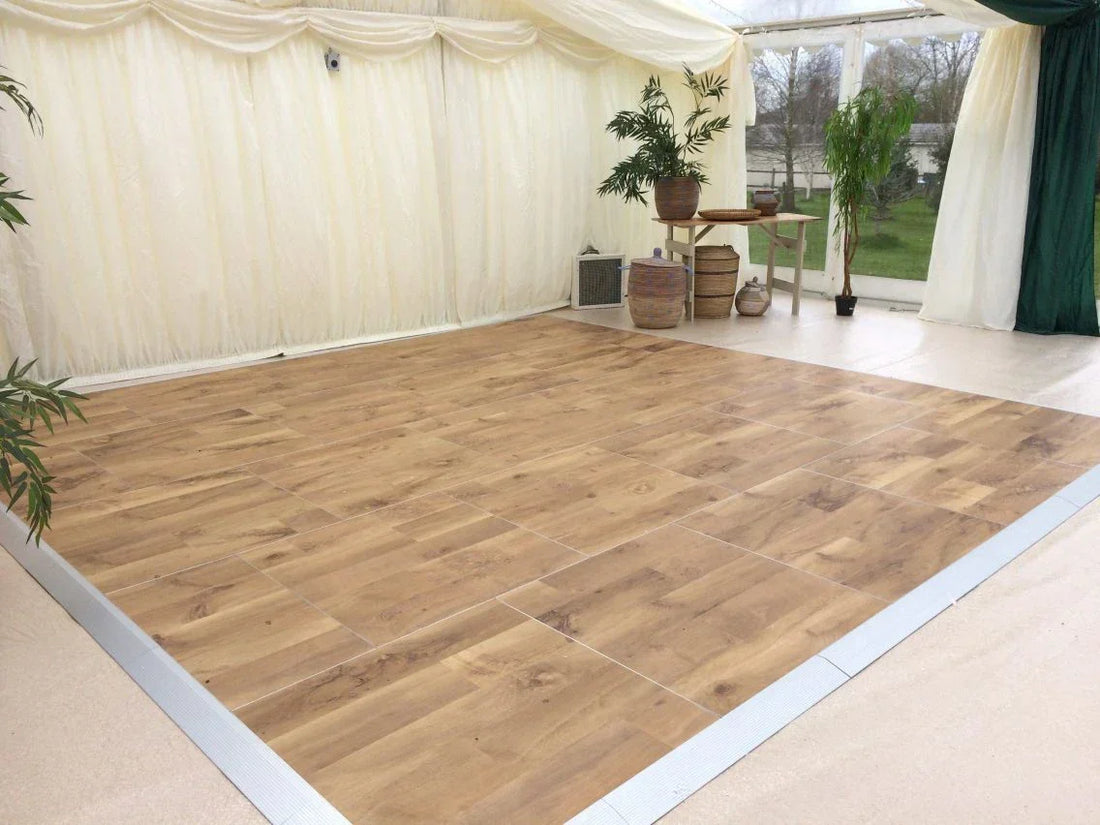
Have you ever gotten into this tangle when planning a party:
“How big should a dance floor really be? Too small and it's crammed into a sardine can; too big and it's like no man's land...”
“Are there more elders or young people among the guests? What if no one dances?”
“Is the venue square or round? How do I set up the dance floor so as not to waste space?”
Too small and you'll be suffocated; too big and you'll look cold; the wrong shape can clog up a maze, and a poor location directly dissuades dancers.
This guide will help you avoid these fatal misunderstandings. We will give you a set of just-right dance floor size formulas from three aspects of event type, venue conditions, and crowd characteristics, plus bonus layout tips.
⭐ Related Reading: Top 22 Wedding Dance Floor Ideas For a Buzzing Atmosphere
Factors About What Size Dance Floor You Need
So why does the type of event also affect the size of the dance floor? And how can you confirm how many people will be dancing? We'll analyze this step-by-step next.
Event Types

The type of event will affect how often the dance floor is used and the amount of space required. The livelier and more interactive the event, the more guests are willing to participate in the dancing and usually require a larger dance floor.
Nonetheless, this is only one influencing factor. Guests' interest in dancing, the style of dancing, and the atmosphere created at the venue will all influence how the dance floor is used.
Next, we can look at different types of events and see how they differ in their need for a dance floor.
Weddings vs. Corporate Events vs. Birthday Parties
• Weddings: Weddings usually have slow dances and lively group dances. Due to the more active atmosphere, guests are willing to get on the dance floor. Therefore, a larger space needs to be reserved.
• Corporate events: Corporate dinners or business parties have a lower usage of the dance floor and are mainly for relaxed socializing. Mostly small, slow-moving dances (e.g., waltz, tango). Therefore, the size of the dance floor can be relatively small, leaving more space for the seating area or drinks area.
• Birthday parties: The dance floor requirements for a birthday party depend on the style. If it is a tent party for young people, perhaps they would like to dance with a large range of movement (e.g. Samba, Street Dance), so the dance floor needs to be larger; whereas for a family style birthday party, the dance is just auxiliary entertainment, so the dance floor does not need to be too large.
If the event has a DJ or a band, the atmosphere is more lively and the music is more rhythmic; you need to prepare a bigger dance floor.
Available Space
Of course, you can't just think about how many dancers the dance floor can accommodate. You should keep the dance floor in harmony with the overall event space.
If you want to keep the layout of your event logical and flowing, then plan ahead for seating areas, equipment areas such as sound and lighting, and aisle space. Then, set aside enough usable area for the dance floor.
Guest and Dancer Count
It is difficult to accurately predict how many people will be on the dance floor at an event. Typically, you can assume that about 1/3 of your guests will dance, but if the majority of your guests like to dance, that ratio can be increased to 1/2.
If you want everyone to have a more comfortable space to dance, you'll need about 2-4 square feet (about 0.2-0.37 square meters) of dance floor space per dancer.
Below is an estimate of the amount of typical dance floor size needed depending on the number of guests:
| Guests Number | Number of Dancers (1/3) | Total Area (sq ft) | Dance Floor Size Range (ft) |
|---|---|---|---|
| Dance Floor Size for 50 Guests | 17 | 40-70 | 8x8 to 10x10 |
| Dance Floor Size for 75 Guests | 25 | 60-100 | 10x10 to 10x12 |
| Dance Floor Size for 100 Guests | 33 | 70-130 | 12x12 to 14x14 |
| Dance Floor Size for 150 Guests | 40 | 90-160 | 14x14 to 16x16 |
| Dance Floor Size for 200 Guests | 65-70 | 140-250 | 18x18 to 20x20 |
Average Dance Floor Size

The most important principle when sizing a dance floor is that it should not be too big or too small. A dance floor that is too large may leave guests without a sense of interaction; while a dance floor that is too small may affect their comfort level while dancing.
In fact, a slightly tighter dance floor may instead be more fun and motivate guests to participate more actively in the dance. Here's a two-step process for calculating the size of your dance floor.
Step 1 Confirm the Dancer Count
The first step is to estimate the number of guests who will be dancing. You can refer to the previously mentioned way of counting the dancers.
For example, if the total number of people at the event is 150, then on a 1/3 scale, approximately 50 people will dance. If you expect more people to enjoy dancing, you can adjust this to 75 people. Next, you can confirm the size of the dance floor based on these numbers.
Step 2 Check the Dance Floor Chart
In this step, we can use a simple formula to determine the size of the dance floor:
Dance floor size = number of guests * 1/3 * feet of space needed per person
Next, we can use the table to select the appropriate dance floor size.
| Number of Dancers | 10ft Width | 12ft Width | 14ft Width | 16ft Width | 18ft Width |
|---|---|---|---|---|---|
| 50 | 10x15 | 12x15 | 14x12 | 16x11 | 18x12 |
| 75 | 10x24 | 12x21 | 14x21 | 16x15 | 18x14 |
| 100 | 10x31 | 12x29 | 14x23 | 16x23 | 18x19 |
| 120 | 10x45 | 12x37 | 14x32 | 16x26 | 18x26 |
| 150 | 10x51 | 12x46 | 14x39 | 16x34 | 18x33 |
| 200 | 10x60 | 12x58 | 14x50 | 16x44 | 18x39 |
Explanation:
- The rows represent the number of dancers.
- The columns represent the width of the dance floor.
- The cell values (e.g., 10x15) represent the dimensions (width x length) of the dance floor for that number of dancers.
When referring to the table, make sure the number of dancers in the table is not smaller than the actual number.
Here is a specific example to help you understand more clearly how to calculate the size of a dance floor.

Let's say you are planning a wedding party with a total of 150 people for the event. Then calculate the wedding dance floor size as follows. Of these, it is expected that about 1/3 of the guests will dance, i.e., about 50 people will be on the dance floor.
The atmosphere at the tent wedding is relaxed and fun, with a wide age range of guests, but everyone is interested in dancing, especially the younger ones. Music styles include waltz, Latin, etc. Dance moves are more elegant and the overall tempo is not too fast, suitable for most people to participate in.
Step 1: Confirm the Number of Dancers
First, we need to confirm how many people will dance. Using the 1/3 rule for the number of people at the event, about 50 out of 150 guests will be dancing. To ensure adequate space, let's assume that each dancer will need 3 square feet of space to dance.
Dance Floor Size = 50 people * 3 square feet = 150 square feet
Step 2: Check the Dance Floor Size Chart
According to the table, to accommodate 50 dancers, we can choose either a 10x15 foot or 12x15 foot dance floor. Considering the atmosphere of the event and the type of dancing, a 14x12 foot dance floor is more than enough space for 50 people to dance comfortably.
Tips on How to Plan Your Dance Floor Layout

When planning the layout of your dance floor, here are some factors you should take into consideration. The dance floor should be placed in a location that is easily accessible to guests and has a great view, not away from the seating area or in a hidden corner. This will inspire more people to join in. It is also a good idea to have the dance floor close to the sound and DJ area to add to the atmosphere of the event.
In addition, leave enough aisle space around the dance floor to avoid crowding. It is worth noting not to locate the dance floor near entrances and exits or food and beverage areas, as this can easily cause congestion or disruption on the dance floor.
Conclusion
The right location of the dance floor and the right layout of the space can make it easier for everyone to enjoy the event. If you want your party, wedding, or other event to be smooth and enjoyable, but don't have the time and energy to plan it. Then you can consider choosing a professional service provider to run the event.
In this regard, Sheltent offers more than just dance floor sizing solutions. We specialize in providing professional space planning for all kinds of events, including the location of the dance floor, seating arrangements, guest entry routes, and more.
Only if you have the need are we able to customize the most suitable solution to make your event perfect. Contact us now!




























