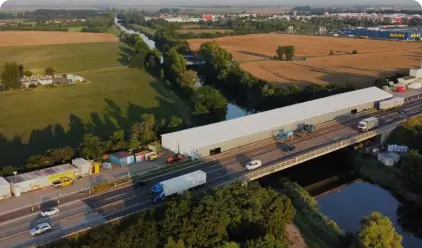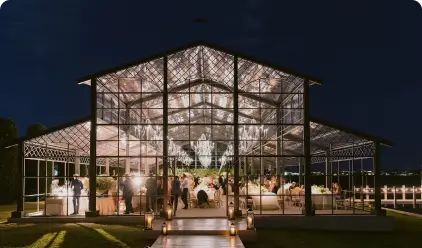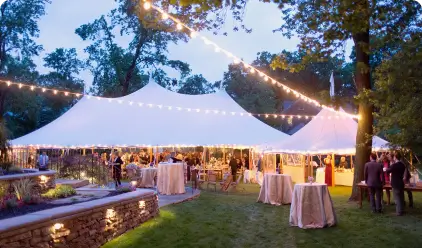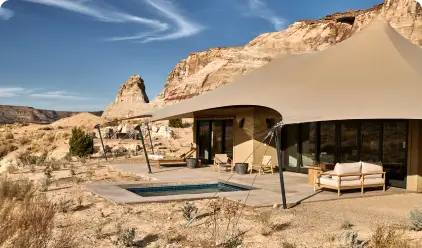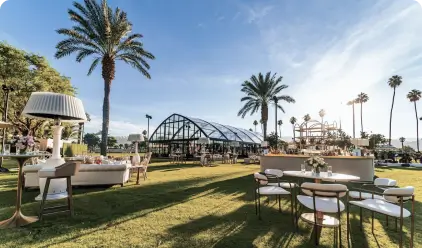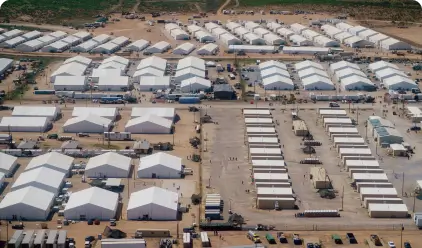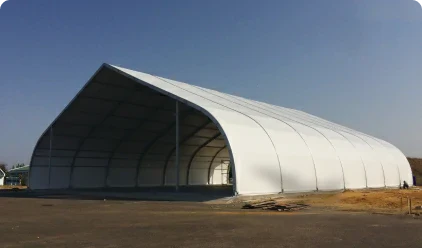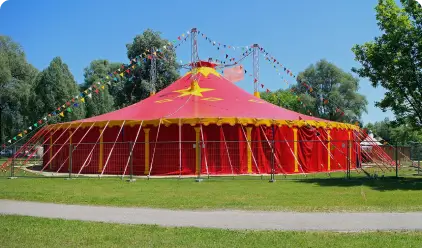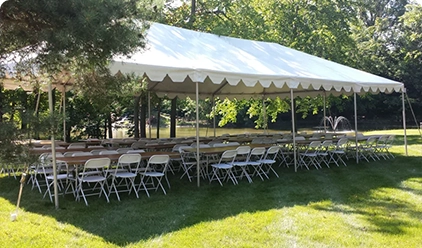7 Tips for Maximizing Wedding Tent Layout
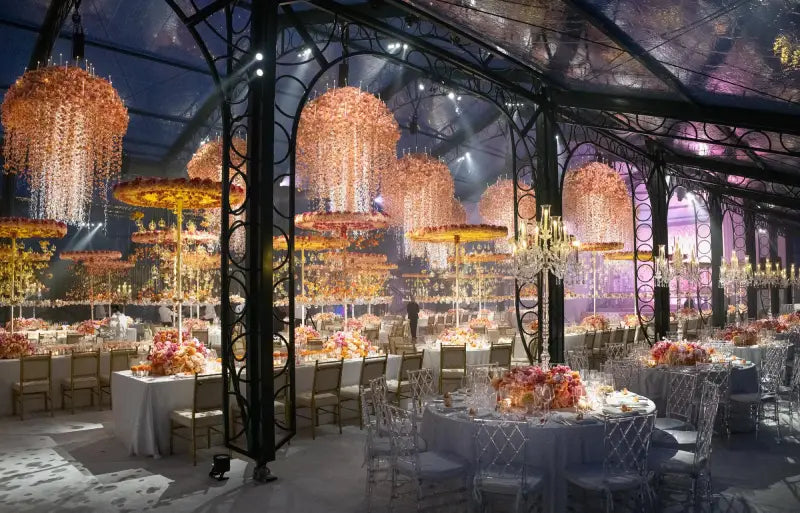
There are always a lot of things to consider when preparing for a wedding, especially how to lay out the space for a wedding tent. Everyone wants the tent to look spacious and atmospheric. But you don't want the space to look empty or feel too crowded for your guests.
So how can you maximize the use of space without sacrificing comfort? Next, we'll break down some practical tips to help you plan the perfect wedding tent layout.
🎈You May Also Like:
5 Ideal 20x30 Tent Table Layouts for Various Events
7 Ideal 20x20 Tent Layout Options to Elevate Your Events
7 Constructive Wedding Tent Layout Tips
When you are planning the layout of the wedding, there are a few key points you need to figure out first. For example, the size of the tent, the seating arrangement, the division of the area, and so on, all of which will affect the overall effect of the wedding.
Next, we will introduce seven useful layout tips step by step to help you strike a balance between space utilization and guest comfort.
Confirm the Space You Need to Find the Right Tent Size
You have to confirm the space required by first planning the purpose of each area, such as the stage, reception, dining area, aisles, and food preparation area. Then, you can determine the right size of a wedding tent.
To do this, you need to know roughly how many guests will be attending the wedding; after all, it directly affects how big a tent you will need. Generally, for a sit-down dinner, you will need about 10 square feet of space per guest.
Apart from the number of guests, you also need to consider other factors to figure out how much space you will need in total, such as whether you need additional space for tables, tableware, floral decorations, etc., or even passing lanes for your wait staff.
Selecting the Right Tent for Layout

Different types of tents can affect the layout of your wedding because they are structured and utilize space in different ways. For example, pole tents have support poles in the center.
So you need to specifically consider the placement of these center poles in your seating arrangement to avoid blocking the view.
You can also consider decorating the tent poles to make them look more aesthetically pleasing, rather than leaving them bare. The poles may also limit where you can place a large table or dance floor.
So, when you choose this kind of tent, you need to give more consideration to how to reasonably arrange the tables, chairs, dance floor, etc. around the poles when you lay out the wedding tent.

Compared to pole tents, the mixed-party tent is much more flexible. Its frame structure has no center column and the entire tent space can be freely distributed. The roof can be adapted to various design styles, making it highly customizable.
Inside, you can easily divide the space into different sections. Therefore, this type of tent is especially suitable for weddings that require multi-functional divisions.

If you're looking for a high-end, romantic wedding atmosphere, go for the A-frame atrium tent. This tent has an elegant, modern look. The transparent design of its top can make full use of natural light, bright and airy during the day. At night, it can be decorated with lights to create a romantic atmosphere.
It is also a structure with no poles in the center, and the tables and chairs are easy to arrange. The A-frame atrium tent is more affordable than other high-end tents. It's aesthetically pleasing but not over budget, which makes it a cost-effective option for modern weddings.

A-frame orangery tent looks similar to a-frame atrium tent, but the frame material and decorative patterns are different. A-frame orangery tents have a more solid structure by using a steel frame.
Instead, the a-frame atrium tent uses a lightweight aluminum alloy frame. So, the orangery tent is more suitable for for places with harsh weather.
For decoration, A-frame orangery tents are topped with a circular pattern of steel material, while atrium tents tend to have more symmetrical geometric shapes. This difference in style gives the orangery tents a more classic look while the atrium tents are more stylish.
The A-frame orangery tent's layout usually focuses on creating a cozy atmosphere in an enclosed space. For example, various lighting designs are used at the top, such as small colored lights or chandeliers.
The spacious interior space can be embellished with floral arrangements and fine furniture. This will set the mood for a grand wedding.
Make an Ideal Seating Chart for Different Layout Options
Different wedding styles will have different layout options, such as banquets, cocktails, etc. Banquet layouts are suitable for those formal weddings where guests will sit down to enjoy dinner, and the whole venue arrangement is usually more organized and symmetrical so that each guest has their own seat.
Cocktail party layouts are usually not set with fixed seating, with guests standing or conversing easily around small tables.
It is suitable for more social weddings, especially during the welcome and wedding party sessions, and allows guests to move freely, creating a more open atmosphere.
Whether it's a banquet style or cocktail layout, we have covered it all. You just need to confirm the number of guests required and estimate the amount of space needed first. After that, choose the right seating arrangement and layout according to the table below:
| Tent Size | Square Feet | Banquet Seating | Cocktails | Number of People |
|---|---|---|---|---|
| 20'x20' | 400 | 40 | 50 | wedding tent layout for 40-50 guests |
| 20'x30' | 600 | 60 | 75 | wedding tent layout for 60-75 guests |
| 30'x30' | 900 | 90 | 113 | wedding tent layout for 90-113 guests |
| 30'x40' | 1200 | 120 | 150 | wedding tent layout for 120-150 guests |
| 30'x45' | 1350 | 135 | 169 | wedding tent layout for 135-169 guests |
Consider Different Table Setup
Round tables are one of the most common wedding table types. The great thing about round tables is that it puts each guest at about the same distance from each other, and everyone can easily talk to each other.
They are usually arranged in larger venues so that there is enough space around each table to not look crowded.
If you favor a more formal or organized atmosphere, square tables are a good choice. Square tables are good for tighter spaces and for weddings that prefer an organized and neat layout. They also work well with other table types to add a sense of variety, such as a couple of long tables on one side of the hall.
U-shaped tables are usually good for larger weddings or when you want guests to be concentrated in a specific area.
A U-shaped table layout allows the officiant or bride and groom to sit in the center of the U, with the rest of the guests seated around it.
Take Care of the Flow to Ensure Comfort
A wedding tent setup should not only be aesthetically pleasing, but it should also take into account the mobility of guests and staff.
You should ensure that the entrance is spacious enough to avoid clogging due to the influx of guests. It is best to have two entrances that can divert the crowd.
In addition, the walkways should be wide enough, especially between the banquet and dance floor areas. The layout of the aisles should avoid too many turns or dead ends, preferably straight or slightly curved.

In the dining area, guests will always be moving back and forth as they dine, so you need to make sure there is enough space between each table to avoid people bumping into others as they move in and out of their seats.
There should also be proper space next to the dance floor so that dancing guests don't block other people's view or access. Avoid setting up tables or lounge areas too close to the dance floor, as activity near the dance floor can make the flow of people more crowded.
For staff to serve without interruption, it's better to leave clear service lanes between areas. Waiters are often required to travel between tables to serve food, pour drinks, or clear plates.
If there are large areas within the tent, consider having clear “serving area” signs so that your employees know exactly where they need to go.
Divide Different Areas to Enhance Flexibility
You can divide the tent into several main areas depending on the different needs of the wedding, such as a welcome area, catering area, dance floor area, lounge area, and entertainment area.
The welcome area is usually located at the entrance of the tent and is the first area guests enter. A beautiful floral gate or personalized welcome sign can be used here. Next to the welcome area, set up some small, high-top tables where guests can stand, drink and mingle.
The dining area can be decorated with detailed tablecloths, floral arrangements, and fine tableware. The area around the tables can be decorated with garlands or ribbons.
For the dance floor area, you can use lighting effects to attract attention, such as illuminating the dance floor with a spotlight or using some chandeliers or LED light strips to add movement. Around the dance floor, you can set up some chairs and a small rest area so that guests can rest between dances.
You can place some sofas, lazy susans, and low tables in the lounge area. You can also choose some fabric pillows, rugs, and warm lighting for decoration and for guests to rest.
The entertainment area is an area that can be designed according to the wedding theme. For example, you can set up a small photo wall or provide some games and interactive sessions.
Designing Your Dancing Floor or Bar Ahead of Time
Planning ahead for the design of the dance floor will ensure that it is located and sized to meet the needs of your guests. Not only does a dance floor for a wedding need to accommodate enough people to dance but also it needs to allow plenty of space for people to move in and out.
Without a clear design in advance, the dance floor may be mistakenly located in an area that is too narrow, preventing guests from moving around smoothly and detracting from the dancing experience.
Similarly, a poorly designed bar could result in a waiting line and detract from the guest experience. It also allows for the ability to schedule adequate service staff based on the size and needs of the wedding.
Planning the dance floor and bar in advance can also help the wedding coordinate the layout of other parts of the wedding.
For example, make sure the dance floor does not overlap with the dining area to avoid affecting the dining atmosphere due to crowds walking around or noise by the dance floor.
Maximizing Your Wedding Tent Layout with Sheltent
If you still find the tent layout for weddings a hassle, Sheltent can help you simplify the whole process. Sheltent is not only a tent company but also an internationally successful specialist in temporary and modular space solutions.
With nearly 10 years of industry experience, we have grown to become a tent supplier and service provider, specializing in the supply and manufacture of tents.
Our quality and efficient construction techniques are recognized by our numerous projects. Our team of professionals will provide a complete customized solution based on your needs and site conditions, from space planning to decorative design. This way, you can focus on other wedding details without worrying about the tent layout.
Conclusion
The success of your wedding tent layout depends not just on the size of the space but how skillfully it is designed and planned.
From identifying the space needs of your tent to choosing the right tent and layout to optimizing guest flow, and zoning, and considering the location of the dance floor and bar, these tips will make your wedding a successful event.
You can also contact Sheltent's professional services to help you achieve the perfect wedding tent layout plan.
🎈You May Also Like: What Size Tent Do I Need for 50 Guests?
FAQs About Wedding Tent Layout
How Big of a Wedding Tent Do I Need for 100 Guests?
The most common tent size for 100 guests can be 20x40 or 30x40, but ultimately it depends on the situation. Differences in this range depend largely on layout requirements, comfort, and mobility. For more detailed advice and to see how different layouts affect tent sizes, please feel free to contact us!
How Many People Can You Fit at a 60-inch Round Table?
8-10 people. A 60-inch round table usually fits 8-10 people. But 8 people is the most appropriate arrangement. After all, if too many people sit close together, it will be difficult for guests to move around. The table will also be overcrowded with too many dishes and drinks.
Depending on the size of the venue and the comfort level of your guests, you can adjust accordingly.




























