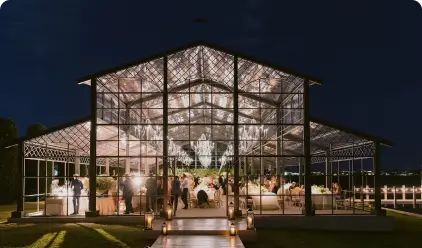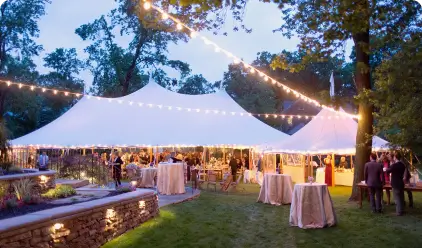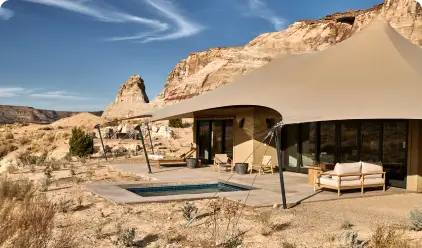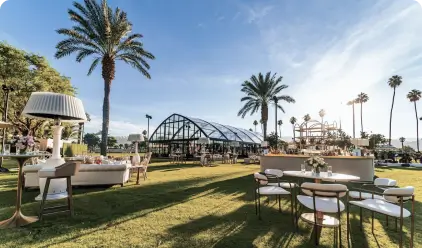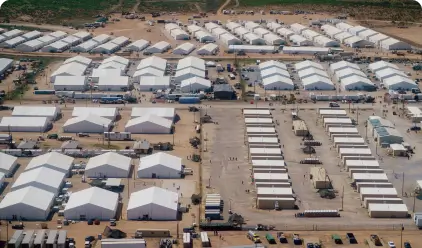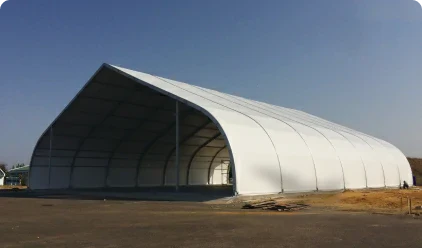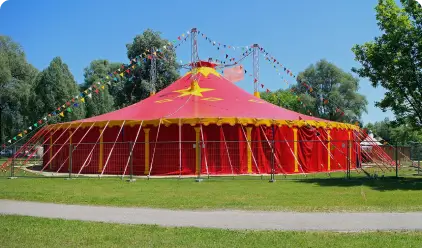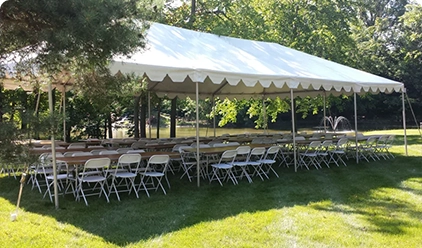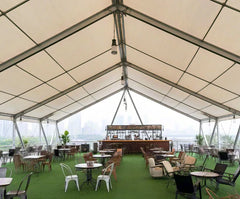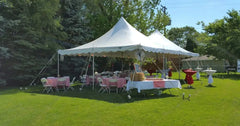6 Ideal 20x40 Tent Layouts for Events: Design a Perfect Space
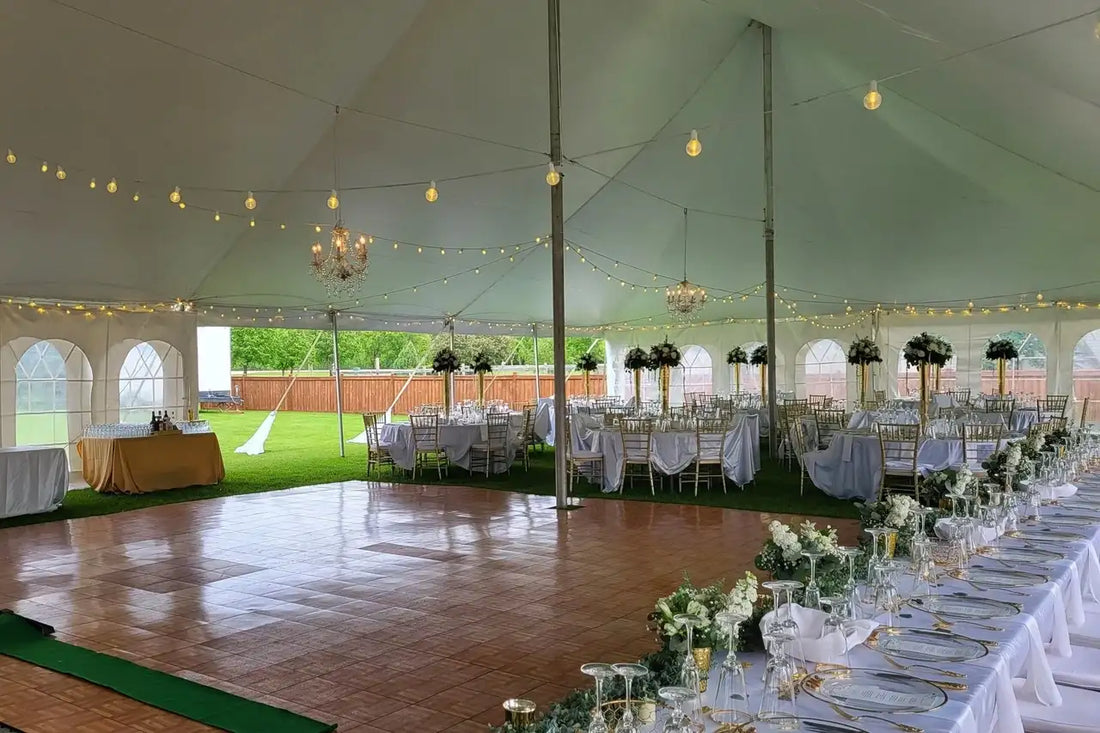
Believe it or not, your party's success relies heavily on the layout of your tent. No matter whether it is a commercial meeting, a wedding celebration, a cocktail hour, etc., you have to arrange the tables, chairs, decorations, and other elements in an organized way. It may sound a little challenging, but this blog is going to help.
In this guide, we mainly focus on introducing various 20x40 tent layouts for 6 common types of events. After reading the blog, you are bound to grasp everything you should know:
- General number of people the 20x40 tent can accommodate
- Various 20x40 tent table layout styles
- Clear 20x40 tent seating charts
- Recommended 20x40 tent types
How Many People Can Fit in a 20x40 Tent?
The total space of a 20 by 40 tent can account for 800 square feet. Generally, this enables it to host around 70 to 130 guests beneath it. But there is no fixed answer for how many people or tables can fit in such a tent, as this depends on multiple factors.
The specific number of guests it can accommodate will be affected by the event themes, decorations, facilities, as well as tent types. Additionally, it may also change as you make adjustments to the particular layout to enhance guests' experience.

For example, before the party starts, you need to decide whether to hold a seated or standing event. If it is a seated one, then your choice between round or rectangular tables also influences the final count. Either way, reserving enough space for every guest in advance is a must.
An ideal way for people to comfortably move, chat, and socialize under the tent would be: leave at least 8-10 feet per guest for a standing occasion, then your 20x40 tent can house about 85-100 guests; if it is a seated party, arrange 12-15 feet for each person, and number of people it can fit turns to approximately 60-80.
6 Ideals 20x40 Tent Layouts for Your Parties and Events
When hosting an outdoor 20x40 tent event, there are two common table options for the layout: the round or rectangular table. The former is usually 60 inches in diameter and can pair with 8-10 chairs. The rectangular banquet table is 8 feet long, and each can seat 6 to 8 guests.
So, how do you arrange these tables to maximize space and guest comfort? Here are 6 typical events that require smart layouts:
Commercial Meeting
The commercial meeting is a relatively formal event, so everything has to be arranged in order. Then the theater-style seating is definitely the best way for this occasion, as it can create an image of cleanliness and neatness. Under the tent, you can arrange several rows by using the 8-foot banquet rectangular tables. Each row will face the same direction towards a stage or other focal points.
Specifically, for a 20x40 tent, you can allocate 12 seats in each row, and there will be 8-9 rows in total. Thus, the number of guests can reach up to 100 to 120. This setup achieves the perfect balance between space utilization and guest comfort. If you need to plan a 100 person tent layout, it would be the best option.

You can also break the rows from the middle and set an aisle to walk through and better interact with the audience. This is a good way to show your thoughts and ideals, especially when hosting tent revival gatherings, launching new products, and giving speeches.
Outdoor Reception
As for the outdoor reception, the banquet style is always a top choice. During this event, some necessary arrangements may take up part of the space. For example, a standard dance floor (typically 9'x12' or 9'x15') will occupy about 108-135 square feet, while buffet tables and a bar station may require another 100 square feet combined.

After allocating space for these areas, you still have sufficient room to lay out 8 rectangular banquet tables. With 3 guests sitting around each side, every piece can accommodate 6 people.
Thus, these dining tables can offer 48 seats in total. When accounting for both seated and standing guests in your 20x40 tent, the space can comfortably accommodate about 70 attendees for a banquet-style reception.
Wedding Ceremony
Elegance should be the top consideration when planning the wedding tent layout, and a typical theater-style layout would bring a more romantic vibe to the entire celebration. Before you arrange tables for this special moment, you need to design an aisle in the middle of the tent and connect one end of it to an altar.

If arranged well, such a 20x40 wedding tent layout allows you to accommodate up to 110 people. On both sides of the walkway, arrange 10 rows of seats. All these rows are lined up, and every guest is facing towards the altar. There would be 4 chairs in one row on each side (8 for both), so you can provide 80 seats for people to sit in.
Cocktail Hour
The arrangement for the cocktail hour is not complicated. You need to prepare high-top tables, lounge furniture, and bar stations in advance. The area of 800 square feet is spacious for such an event. Thus, you can put two bar tables in the corners. The lounge chairs are often placed near the bar stations and the tent corner.

As for the high-top tables, it's better to set them up in the center area of the tent. They are often 48-inch round tables. Each of them can be equipped with 4 seats. Under the large area of the 20x40 tent, you can arrange 10 cocktail tables for 40 seats.
While the seated capacity may seem limited at first glance, this layout actually works perfectly for cocktail-style events. Apart from guests sitting around the tables and enjoying their drinks, most people are standing and mingling with each other throughout the space. And surprisingly, this kind of layout could house around a total of 80-100 guests.
Award Banquet
Rectangular banquet tables are commonly used in an award banquet to create a formal and organized setup. The layout of the tables and chairs is pretty simple. It usually includes a stage area with 1-2 head tables for speakers and award presentations at the front.
Then there would be two rows in the rest of the space to place 10 banquet tables for guests to sit. Each rectangular table has eight chairs, so the total number of seats is 80.

To ensure smooth service and guest movement, we suggest that you maintain approximately a 10-foot walkway between rows. Such a gap allows servers to navigate easily while giving attendees enough room to move freely. Including staff, presenters, and additional guests standing near the buffet or stage, this banquet-style layout can accommodate around 90 people in a 20x40 tent.
Wedding Sit-down Dinner or Outdoor Restaurant
The sit-down dinner style seating is highly suitable for a wedding party or an outdoor restaurant. At a wedding, you can position your head table at the center of one side of the tent. Then, around this main table, install bar stations on both sides (left and right) to ensure convenient drink service. On the other side of the tent, you can install the dance floor at the center point.

For the dining tables, 60-inch round tables are great. Arrange three tables symmetrically at each end of the tent, with one additional table placed centrally between the dance floor and head table. This arrangement provides about 56 seats (accommodating 8 guests per table) and maintains enough space to fit standing guests near the bars and dance area. The total capacity of the tent would be about 70 attendees.
🎈You May Also Read: Ideal 20x30 Tent Table Layouts for Various Events
20x40 Tent Seating Chart
To help you better understand different layout styles for your parties and events, here is a clear table chart for you to take as a reference:
Whenever you plan the particular layout for events, one thing to remember is to keep a clear mind. If you wish to achieve optimal 20x40 tent space utilization, you have to prioritize your event's purpose and then choose the right style to arrange the tables, chairs, and even other essential items like the stage, dance floor, aisle, altar, etc.
| Event | Layout Style | Description | Tables | Chairs | Capacity | Other Items |
|---|---|---|---|---|---|---|
| Commercial Meeting | Theater Style | Rows of chairs facing the stage | 0 | 96-108 | 100-120 | Stage |
| Outdoor Reception | Banquet Style | Rectangular tables + dance floor | 8 (8ft) | 48 | ~70 | Dance floor, buffet stations |
| Wedding Ceremony | Theater Style | An aisle with rows of chairs facing the altar | 0 | 80 | 80-110 | Aisle, altar |
| Cocktail Hour | Cocktail Hour | Standing high-tops + lounge chair | 10 (48") | 40 | 80-100 | Bar stations, lounge furniture |
| Award Banquet | Banquet Style | Rectangular tables + head tables | 10 (8ft) | 80 | ~90 | Head tables |
| Wedding Dinner | Sit-down Dinner | Round tables + dance floor | 7 (60") | 56 | ~70 | Head table, bar stations, dance floor |
Popular 20x40 Tents to Elevate Your Events
The type of tent you select directly influences the final effect of your events. For the best 20x40 tents, we recommend that you try the pole tent, frame tent, or the clear top tent. They differ from one another, but each of them has long been used for outdoor parties.
Pole Tent
One big feature of the pole tent is that it is held up by the high center poles. Once it is set up, the top cover will form a peak, which makes it look appealing from afar. This tent is often installed on soft ground surfaces where stakes can be easily secured. Thus, it can be used to hold outdoor grassy weddings, parties, and birthday celebrations.

Due to its simple design, the installation of this tent is also very easy. But this doesn't mean it will compromise the quality. All the poles (side and center poles) are made of high-premium aluminum alloy, and the PVC cover is 100% waterproof. So it can remain stable during the whole event, even face bad weather conditions.
Frame Tent
The frame tent doesn't have any center poles. This creates an open, unobstructed space under the tent, which enhances greater flexibility in the layout and application. More importantly, frame tents can be set up on both hard and soft grounds, be it concrete, beach, grass, asphalt, etc. Thus, it can be used for almost all outdoor events.

Like the pole tent, the frame tent is also designed using sturdy materials, including aluminum alloy and PVC fabric. But with a stable frame system, it can offer better protection against extreme weather conditions than pole tents. Even faced with strong wind, rain, snow, or harsh sunlight, this tent type can still remain stable on the ground surface.
Clear Top Tent
Famous for its elegant, transparent cover, the clear top tent is a perfect choice for wedding parties, celebrations, concerts, and other grand events. The 20x40 party tent can easily accommodate 80-110 guests.
The clear tent wedding allows it to make the most of the natural light during the daytime. So in this sense, it is not only eco-friendly but also adds a more romantic vibe to the venue.

Conclusion
Now you may know the basic information about the 20x40 tent layouts. However, you can't go too far without a reliable tent. Therefore, for any outdoor event, you might need to choose a professional tent supplier first.
Having worked in this industry for nearly 10 years, Sheltent offers a wide selection of 20x40 tents that could perfectly match your needs. They are all made from durable materials and designed with an aesthetic appearance. Reach out to us now, and we'll respond to you ASAP to help you arrange the perfect layout of your outdoor events!





























